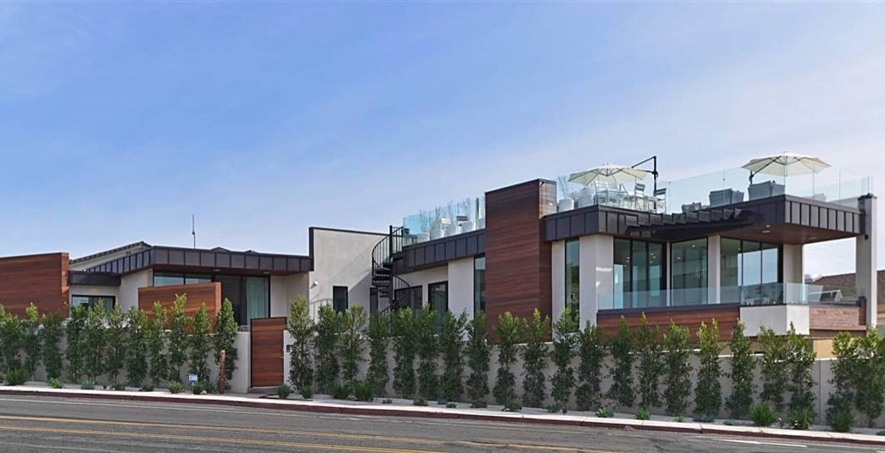
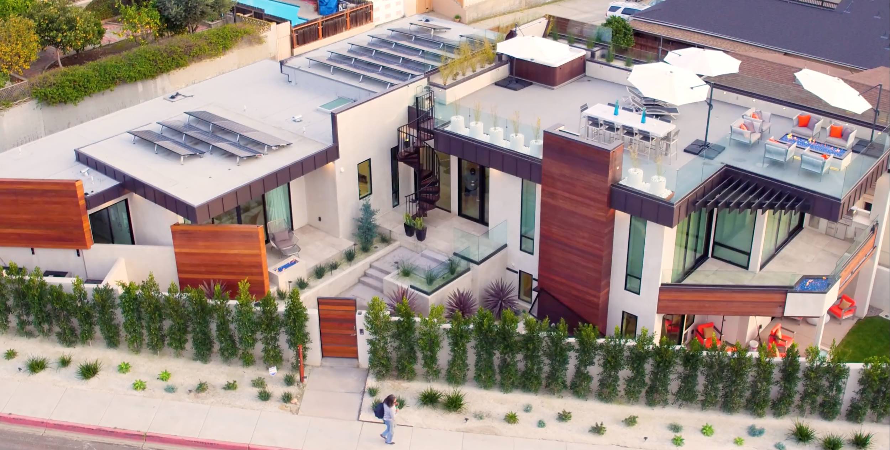
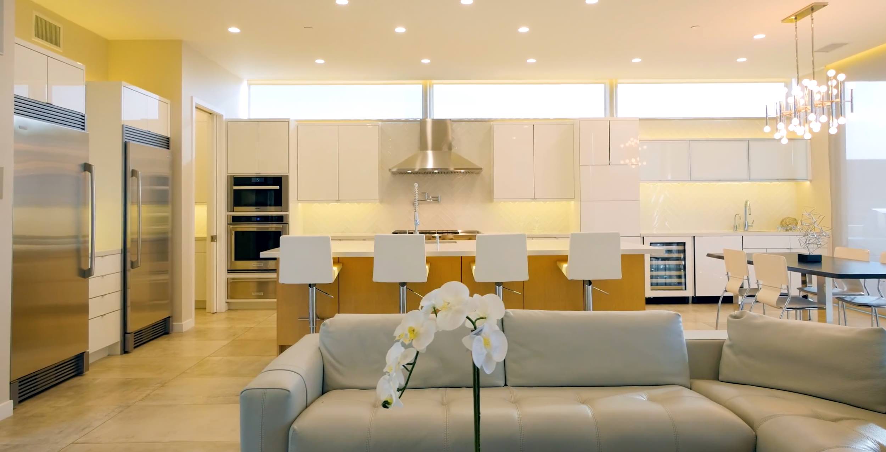

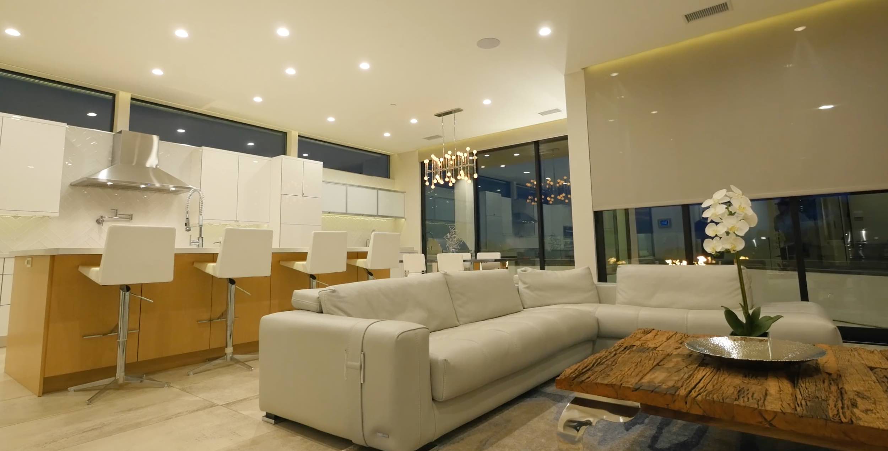


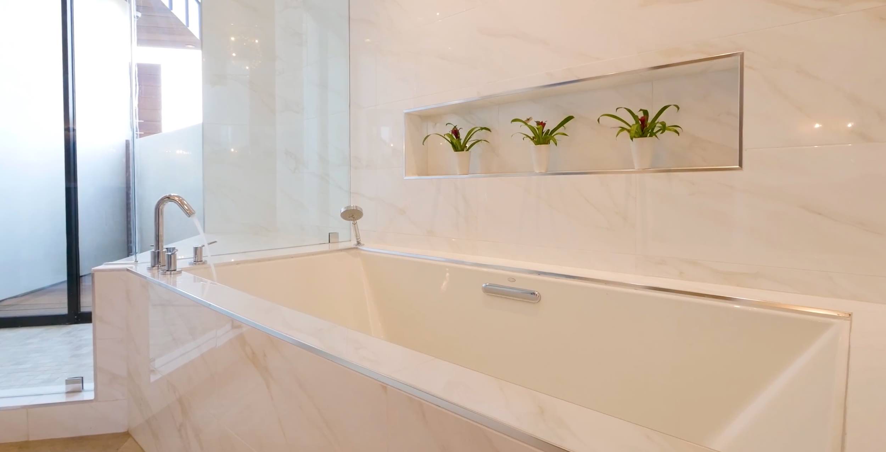
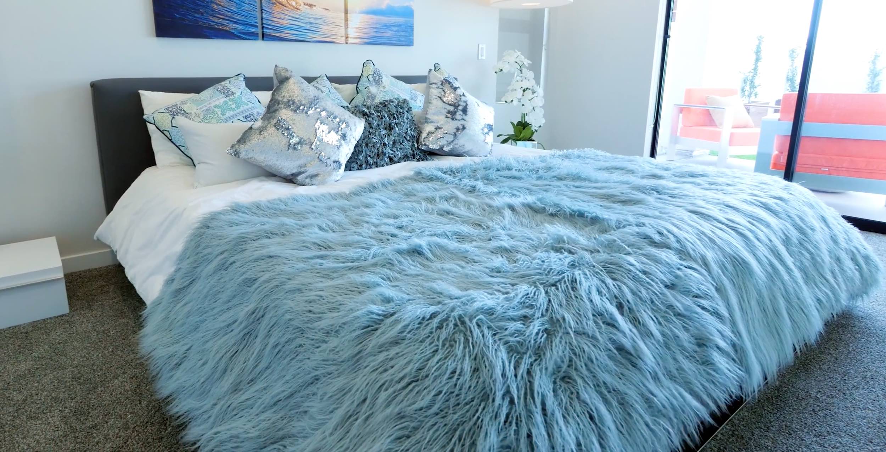

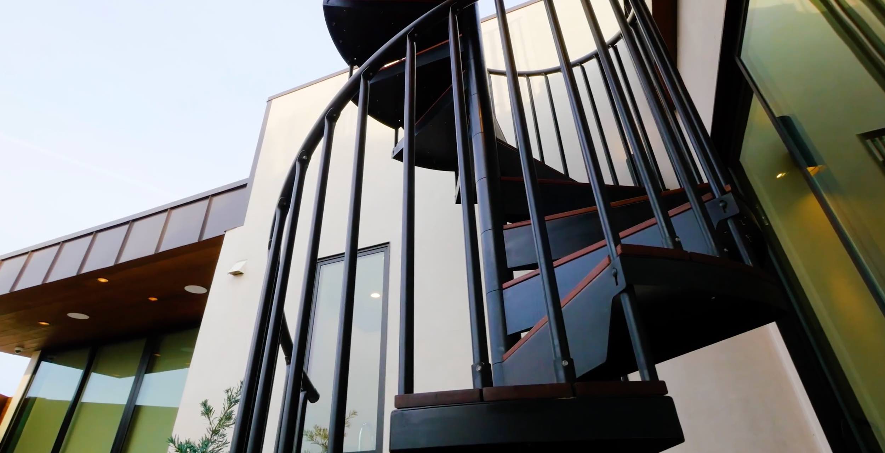

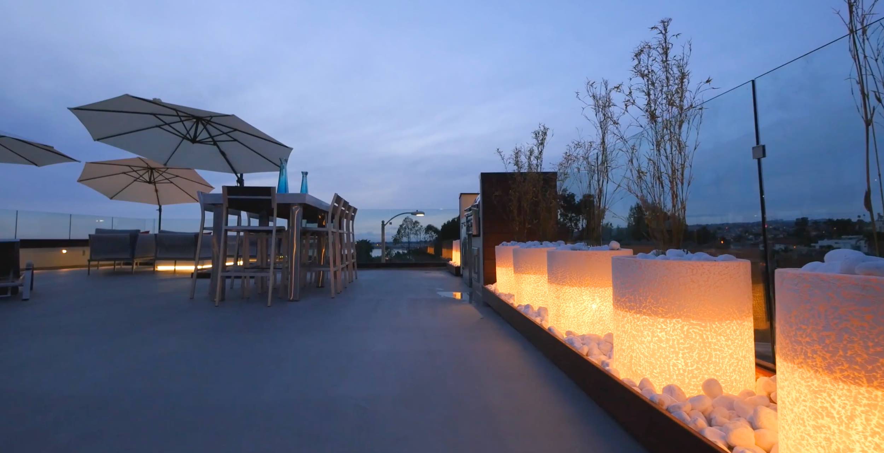
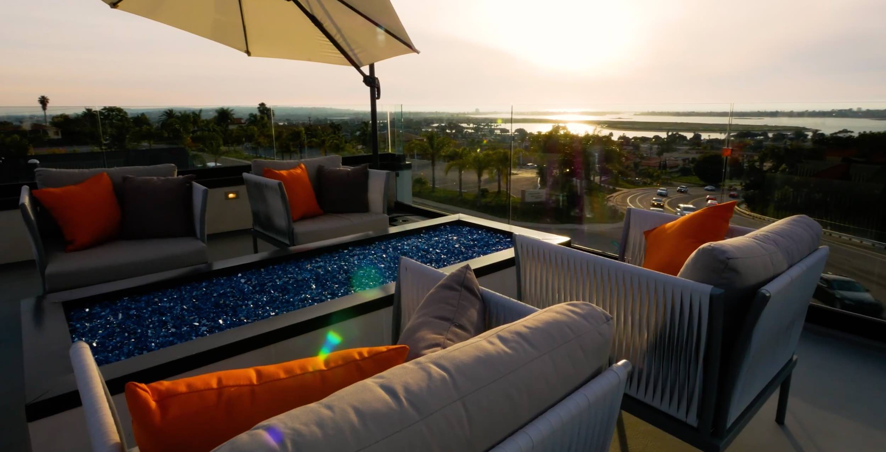



2755 Clairmont Dr - Bay View House
Conceptual design by House Design Architects.
Project architecture and project management by Don Vanderpool Studios. Images made from screen shots from DroneHub.
Conceptual design by House Design Architects.
Project architecture and project management by Don Vanderpool Studios. Images made from screen shots from DroneHub.